38 Strickland Road
Renovated in 2018
3312 Sq Ft
3 Bedroom, 3.5 Bathroom
Two car garage
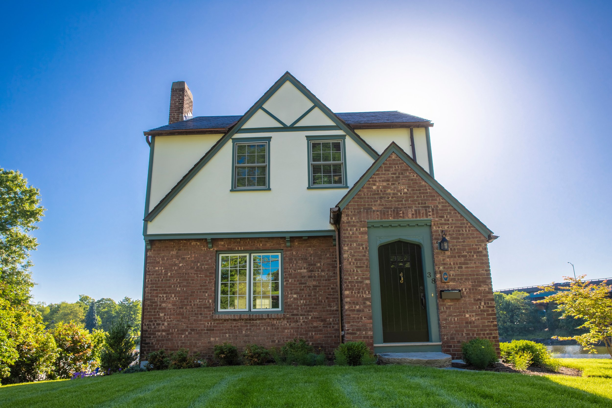
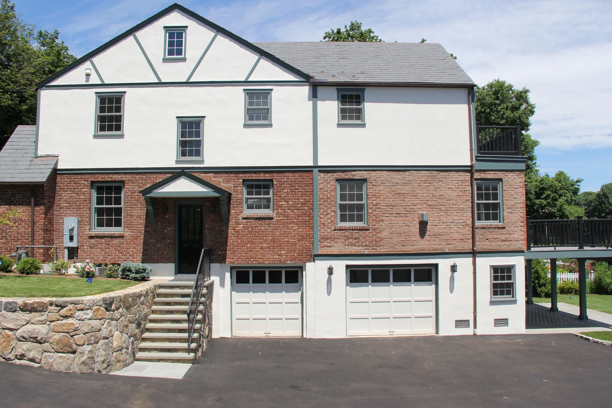
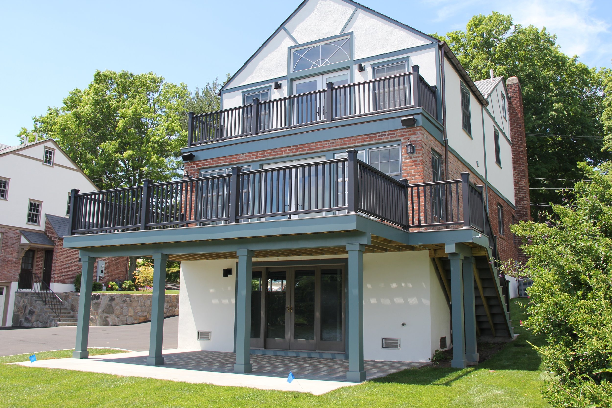
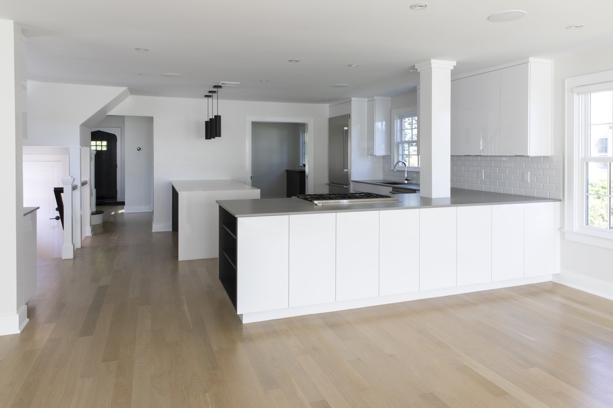
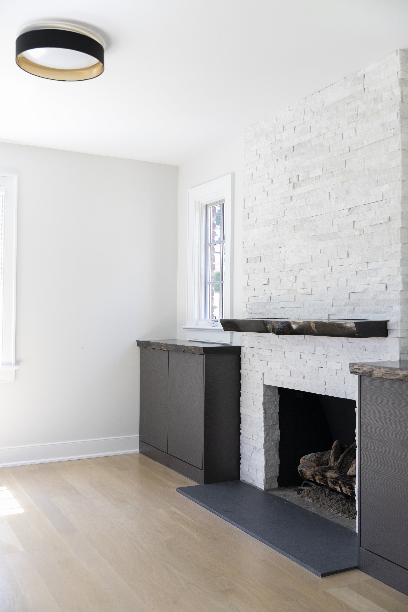
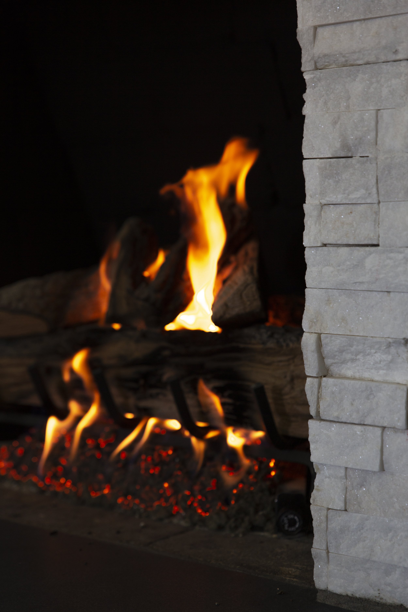
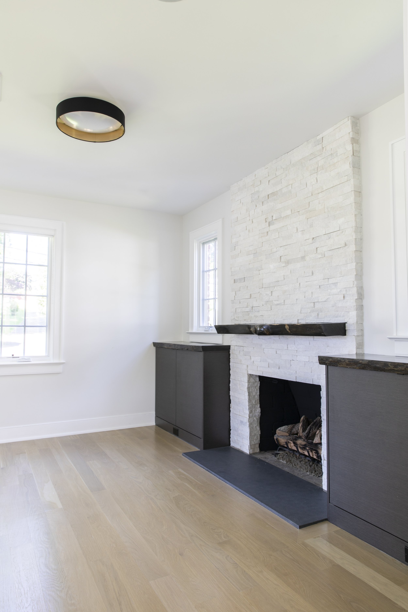

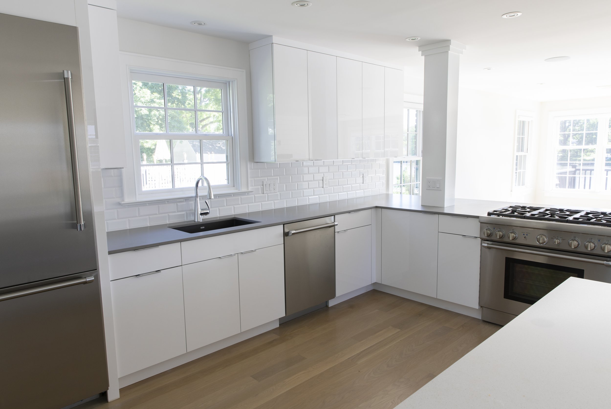
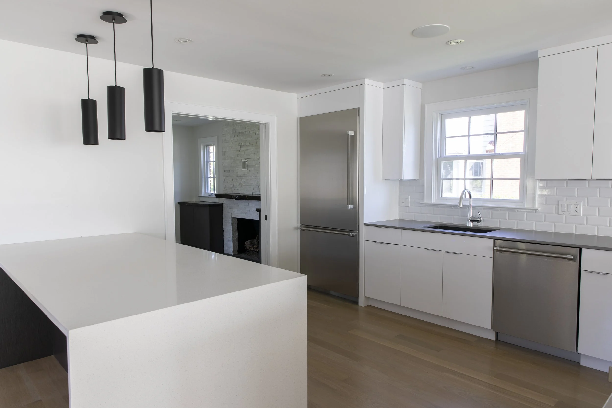
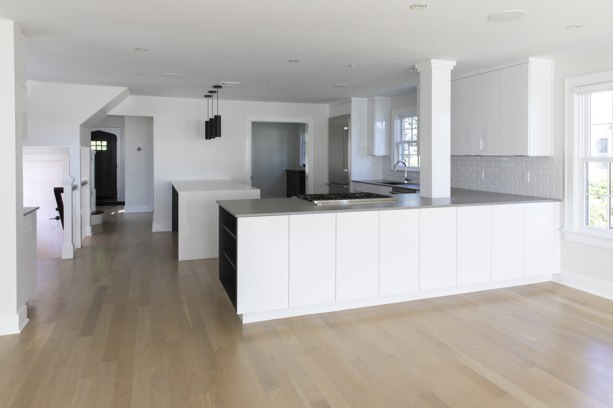
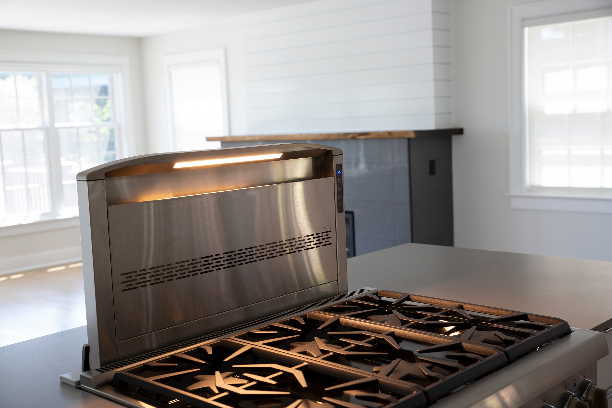
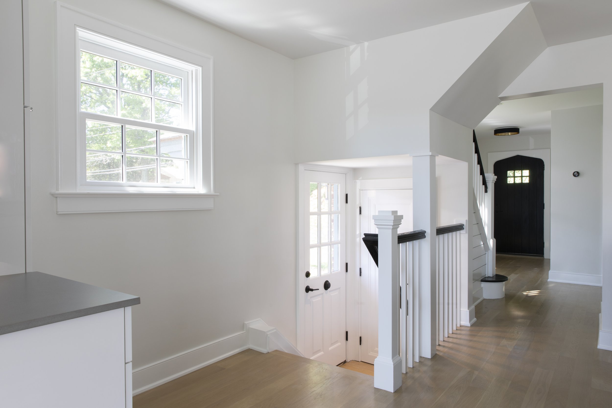
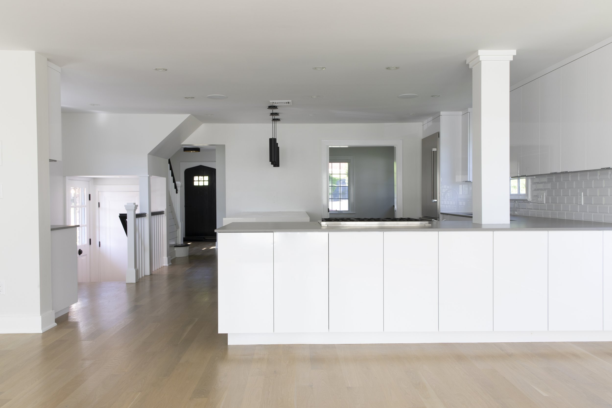
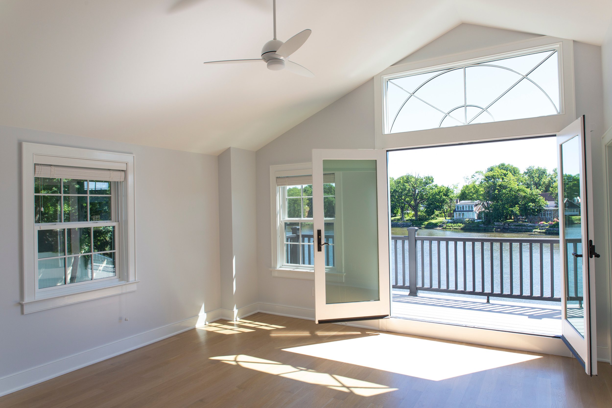
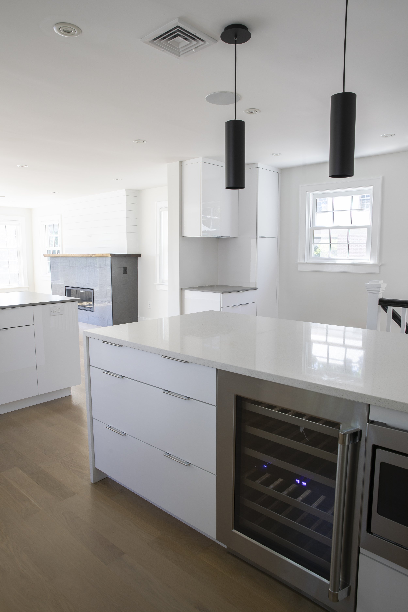
These two beautiful waterfront cottages are Designated Historic Properties on the National Registrar. Renovated with the highest consideration to keep the exterior authentic to the original Tudor Revival Design, while the interiors are styled distinctly modern. The homes are centered on an open floor plan with views of the water over private decks. The luxurious contemporary kitchen’s white countertops and tiles bring brightness throughout the space; built with high-end Bosch and Thermador appliances including an oversize gas range and wine fridge to accommodate the most discerning taste. Each home has a separate gas fireplace in a dedicated den, as well as a Home-Audio-System with wired speakers throughout the first floor and outside decks. On the second floor of each home is a dedicated laundry room, a full bathroom, and a private master bedroom. The master bedroom includes a spacious walk-in closet, an on-suite bathroom, and a gorgeous private deck overlooking the waterfront. These homes have great walkability to downtown Cos Cob. Including unique shops, restaurants, marinas, and parks, as well as a five-minute walk to the train station and easy access to I-95. Click below to see each home and the beautiful contrast of a classic exterior maintaining the home's historical features with a modern interior that encapsulates the beauty of contemporary design.
Architect: Paul Hopper
2018 Connecticut Home Builder’s HOBI Award for “Best Historic Rehab”

